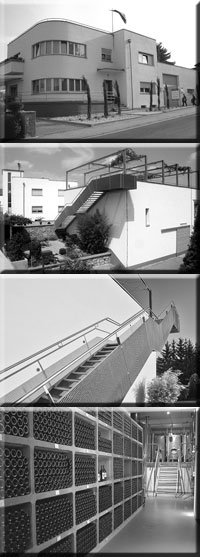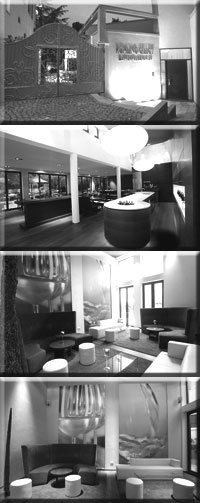Palatinate, winery, Bauhaus. Bauhaus? The townscape of the Palatinate wine village of Kindenheim is - like most villages in the region - characterised by limestone, half-timbering and prefabricated houses. A bright white building at the entrance to the village is different: symmetrical surfaces, quarter circle, flat roof and cube. It is the design principles of Bauhaus and classical modernism that have made the Kreutzenberger family's winery a building monument. "My grandfather Emil had the building built by architect Marcel Prott in 1928," says winemaker Jochen Kreutzenberger, "both were convinced of the ideas of New Objectivity, of light and air in architecture." At that time, the winery moved from the narrow centre of the village to the hill. A solitaire in the Bauhaus style was created, in the middle of the vineyards. But Kindenheim grew, and today the family business, which produces wine from six hectares of vineyards, is surrounded by detached houses. In 2007, the spirit of modernity awoke for the second time: Kreutzenberger had the farm building, which was in need of renovation and had been built much later and extended again and again, demolished and rebuilt.
 It was designed by the Oppenheim architect Prof. Heribert Hamann, who had known the winegrower from the age of 16. "He was passing through and made a full stop when he saw the building," the vintner recalls. Hamann asked in amazement to be allowed to visit the extraordinary Bauhaus specimen. He was allowed. Hamann also tasted the wines and came back. The vintner and the architect became friends. Now Hamann has designed the new company building, carefully combining modernism and turn-of-the-millennium architecture. The building, also white and symmetrically designed, offers a roof terrace that the winemaker uses privately and for wine tastings. The fantastic 180-degree view across the Palatinate vineyards stretches from the Odenwald to the chimneys of BASF in Ludwigshafen.
It was designed by the Oppenheim architect Prof. Heribert Hamann, who had known the winegrower from the age of 16. "He was passing through and made a full stop when he saw the building," the vintner recalls. Hamann asked in amazement to be allowed to visit the extraordinary Bauhaus specimen. He was allowed. Hamann also tasted the wines and came back. The vintner and the architect became friends. Now Hamann has designed the new company building, carefully combining modernism and turn-of-the-millennium architecture. The building, also white and symmetrically designed, offers a roof terrace that the winemaker uses privately and for wine tastings. The fantastic 180-degree view across the Palatinate vineyards stretches from the Odenwald to the chimneys of BASF in Ludwigshafen.
"We planned for two years alone," Jochen Kreutzenberger recalls. Because he considered all the work processes, modernised the cellar technology, bought a new grape press and temperature-controlled stainless steel tanks. But the new building was also supposed to be "something special", even though it would only be used as a company area. Today, he works on a red floor that runs through the new building as a stylistic element. Red plays an important role in the colour theory of the Bauhaus as one of the primary colours. The combination of the red floor with the walls plastered in traditional limestone, the flashing steel tanks and the intelligently placed lighting makes it clear: wine is produced here in a modern way. A long corridor connecting the wine press house and the exit is also the bottle storage area. The clearly arranged arrangement of the bottles is also a design element - design and craftsmanship are combined. Jochen Kreutzenberger reminds us of grandfather's courage for modernity with his "Emil Edition": this includes a dry Riesling Spätlese from the "Bockenheimer Vogelsang" vineyard, made from almost 45-year-old vines, as well as a hand-riddled Riesling sparkling wine 2002 in limited quantities, which matured for five years at lees ageing and was thus able to develop round, full fruit and berry aromas.
In 2007, Hamann's work was awarded the "Architecture Prize Wine" by the Chamber of Architects of Rhineland-Palatinate, the first nationwide prize on this subject. Since then, there has been a great rush from the professional public: "Architects and vintners come several times a week to visit the buildings," reports Jochen Kreutzenberger, "many are looking for ideas because they want to remodel themselves." The guests are grateful for every suggestion from the region:  Because unlike in wine countries like Austria, Spain or California, sophisticatedly designed estate buildings are rarely found in Germany. Only very slowly are German winegrowers beginning to reflect their business philosophy on the winery itself. Ludwig Knoll from Weingut am Stein in Würzburg has a plausible explanation for this: in Spain and California, for example, large wineries are usually industrial holdings. They have sufficient "capital and self-confidence" to have elegant palaces built. In contrast, the German wineries, which are mostly structured as small and family businesses, have invested for years exclusively in the quality of their wine. Architecture is a secondary matter. "That is honest and exactly right," emphasises Knoll. Like Kreutzenberger, he is one of the pioneers of the new wine building. His estate is located directly in the famous Würzburger Stein vineyard, with a wonderful view of the roofs and towers of Würzburg. In 2005, he had the architects Hofmann, Keicher, Ring build the "Weinwerk", a ten-by-ten-metre cube construction made of green glass and oak poles as a tasting and conference room in an exposed location. The colours are meant to reflect the character of the vineyard, and depending on the incidence of light, the inner and outer appearance changes. In addition, the office designed a guest house, also square, with a horizontal structure from the brickwork to the wooden floor. For the exterior walls they used shell limestone, which aromatically also characterises Knoll's wines. "The building is a pictorial representation of Knoll wines: clear structure, nothing artificial, nothing playful; independent and uncompromising," write the architects.
Because unlike in wine countries like Austria, Spain or California, sophisticatedly designed estate buildings are rarely found in Germany. Only very slowly are German winegrowers beginning to reflect their business philosophy on the winery itself. Ludwig Knoll from Weingut am Stein in Würzburg has a plausible explanation for this: in Spain and California, for example, large wineries are usually industrial holdings. They have sufficient "capital and self-confidence" to have elegant palaces built. In contrast, the German wineries, which are mostly structured as small and family businesses, have invested for years exclusively in the quality of their wine. Architecture is a secondary matter. "That is honest and exactly right," emphasises Knoll. Like Kreutzenberger, he is one of the pioneers of the new wine building. His estate is located directly in the famous Würzburger Stein vineyard, with a wonderful view of the roofs and towers of Würzburg. In 2005, he had the architects Hofmann, Keicher, Ring build the "Weinwerk", a ten-by-ten-metre cube construction made of green glass and oak poles as a tasting and conference room in an exposed location. The colours are meant to reflect the character of the vineyard, and depending on the incidence of light, the inner and outer appearance changes. In addition, the office designed a guest house, also square, with a horizontal structure from the brickwork to the wooden floor. For the exterior walls they used shell limestone, which aromatically also characterises Knoll's wines. "The building is a pictorial representation of Knoll wines: clear structure, nothing artificial, nothing playful; independent and uncompromising," write the architects.
Knoll, too, has not only built for visual reasons but, like Kreutzenberger, has also modernised the estate. Grape processing now takes place outdoors under a screen construction. He also had a complex geothermal system installed to use geothermal energy, which heats the buildings and cools the stainless steel tanks at the same time, for example during fermentation. The winery has meanwhile been awarded three architecture prizes. "Every day we give tours of the winery to interested winegrowers and architects," Ludwig Knoll reports. In the meantime, the rush is so great that he has to cancel every now and then. "We make wine, and that is our core business," he emphasises.
The Kühling-Gillot winery in Bodenheim near Mainz, located in the Rhine-Hesse region, is one of those who are demonstrating a new wine self-confidence with a new building. Their new building is hidden behind a baroque gate in the centre of town. Walking through the entrance and opening a plain door on the right, you find yourself in a 20-metre-long and five-metre-high corridor that looks like a monastery hallway. Two narrow glass openings provide a view of the red wine barrels stored behind them. At the front, the approximately 100-square-metre tasting room opens up with a bar, lounge and an unobstructed view of the terrace and garden. The interior design would also cut a fine figure as a big city bar: The lounge is furnished with specially designed furniture in bold colours influenced by designer star Philippe Starck. A blue-lit ice pool for champagne cooling is integrated into the smooth surface of the bar. "We are a different thinking generation than our parents, we have a younger and more open audience," she explains of her philosophy, "that's why we also define our work through architecture." She says her parents supported the decision to build a consistently modern new building - that's not always the case in traditional Rheinhessen.
 From the terrace, the view falls on a large, old Art Nouveau building - the home of the Kühling-Gillot family, who have been winegrowing since the 19th century. "For 17 years we ran a wine tavern here, but we don't do that any more," says Carolin Spanier-Gillot, who runs the largely organic business. Instead, she now rents out the elegant pavilion to companies for events - a flourishing business segment, "but one must emphasise that wine is the centre of the house."
From the terrace, the view falls on a large, old Art Nouveau building - the home of the Kühling-Gillot family, who have been winegrowing since the 19th century. "For 17 years we ran a wine tavern here, but we don't do that any more," says Carolin Spanier-Gillot, who runs the largely organic business. Instead, she now rents out the elegant pavilion to companies for events - a flourishing business segment, "but one must emphasise that wine is the centre of the house."
The old tasting building was made of imitation half-timbering. It took almost three years before it was finally completely demolished. Carolin Spanier-Gillot and her husband Oliver Spanier travelled, looked at many modern wineries and hotels beforehand. "Nothing really inspired us, because architecture only works in the context of its surroundings," Carolin Spanier-Gillot emphasises. The Seidel architects' office in Wiesbaden finally set about designing the pavilion. The all-glass front facing the garden is framed on the outside in ground and coloured lime; a dark wooden floor exudes warmth on the inside, and lots of light falls through the large windows. The couple had "concrete ideas right from the start". They did not want to use bottle glass as a design element: "That was too cool for us, as was exposed concrete. Wine is something emotional, concrete is cool." Now the winegrowers and architects also come to Bodenheim; to look, to talk, to get ideas. But copying or imitating is the wrong way to go, emphasises Ludwig Knoll from Würzburg: "If you want to build something new as a winegrower, you need a clear definition of your identity. The design can usually be easily derived from this. According to Knoll, one needs answers to three simple questions: "What are you, what do you do, what can you do?